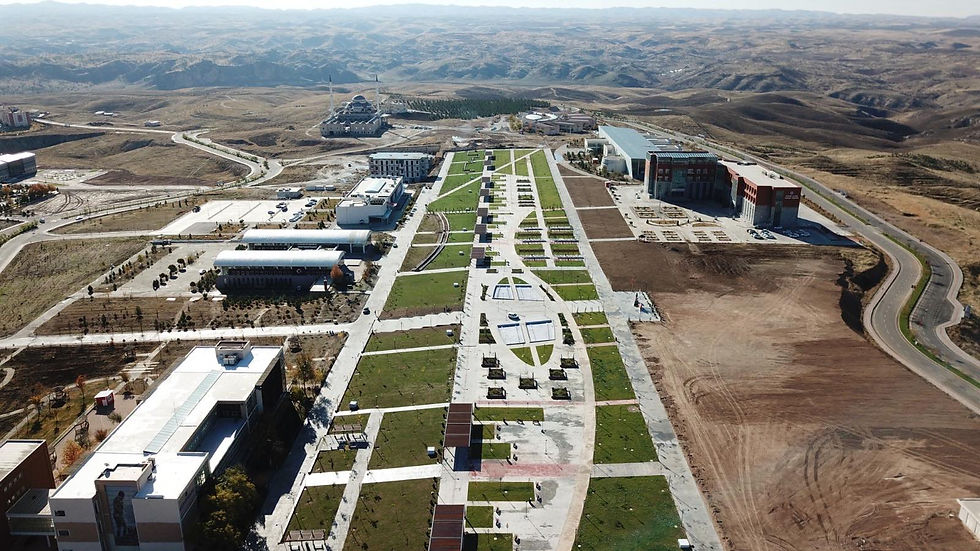top of page

BATMAN UNIVERSITY CAMPUS LANDSCAPE
Architect: Dilan Ozkan
Engineers: Ali Berger, Nurullah Bozkurt, Serdar Turk, Perizade Onder, Ata KaradenizAgricultural engineer: Veysel Aydin
2018
The project was handed over to Studio Beams and updated according to the new requirements. The initial purpose of the design was to connect discrete faculty buildings, the library and the dining hall. The other aim of the project was to create areas for the students to gather and bring time together. The walkways are covered with pergolas partially, to protect the users from the burning sun during summertime in Batman.
The application of the landscape project is divided into two stages. The initial stage includes 50,000 square meters including footpaths, gathering areas and green spaces for recreational use. The project was designed and applied within a year. As a next step, the second stage is going to be the ceremonial ground.






bottom of page